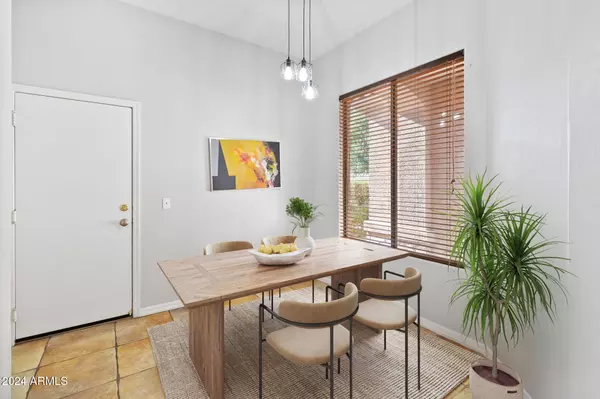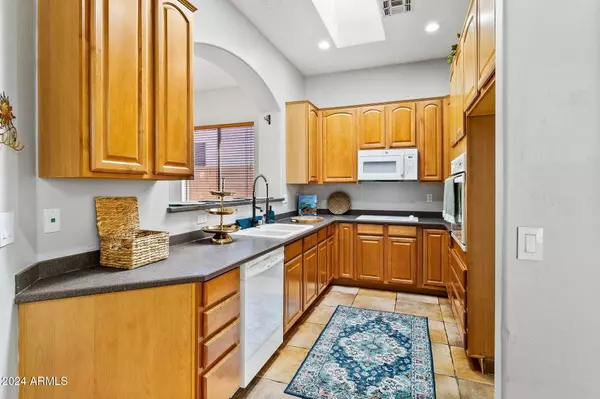6618 W MAYA Way Phoenix, AZ 85083
3 Beds
2 Baths
1,845 SqFt
UPDATED:
12/26/2024 11:59 PM
Key Details
Property Type Single Family Home
Sub Type Single Family - Detached
Listing Status Active
Purchase Type For Sale
Square Footage 1,845 sqft
Price per Sqft $251
Subdivision Eagle Highlands North
MLS Listing ID 6784075
Style Contemporary
Bedrooms 3
HOA Fees $75/mo
HOA Y/N Yes
Originating Board Arizona Regional Multiple Listing Service (ARMLS)
Year Built 2001
Annual Tax Amount $2,282
Tax Year 2024
Lot Size 6,122 Sqft
Acres 0.14
Property Description
This Single story home offers a low maintenance yard, 3 bedrooms Plus an office, 2 bathrooms, is move-in ready and priced to sell! The open floor plan is inviting & the kitchen opens to the Great Room & Dining & also has a nook eating area. A fireplace, 2 car garage, spacious laundry room & ceiling fans are some of the well appointed features of this well maintained property. The Owner's Suite is spacious, offering views of the Very Private backyard. It's large ensuite boasts a big dual vanity, soaking tub and separate shower. This Desirable NW Phoenix location is close to shopping, hiking trails, restaurants, parks, freeways, schools & Arrowhead Mall while also offering Views of Pyramid Peak & access to the Desert Sanctuary
Location
State AZ
County Maricopa
Community Eagle Highlands North
Direction From the 101 fwy exit N 67th Avenue Go North of N 67th Ave Pass Happy Valley Rd to Jomax Rd -left First right at N67th Ave Gated entry will be on your right Enter & turn right
Rooms
Other Rooms Great Room
Master Bedroom Split
Den/Bedroom Plus 4
Separate Den/Office Y
Interior
Interior Features 9+ Flat Ceilings, No Interior Steps, Pantry, Double Vanity, Full Bth Master Bdrm, Separate Shwr & Tub, High Speed Internet
Heating Natural Gas
Cooling Refrigeration, Ceiling Fan(s)
Flooring Carpet, Tile
Fireplaces Number 1 Fireplace
Fireplaces Type 1 Fireplace, Living Room, Gas
Fireplace Yes
SPA None
Laundry WshrDry HookUp Only
Exterior
Exterior Feature Covered Patio(s), Patio
Parking Features Dir Entry frm Garage, Electric Door Opener
Garage Spaces 2.0
Garage Description 2.0
Fence Block, Wrought Iron
Pool None
Community Features Gated Community
Amenities Available Management
View Mountain(s)
Roof Type Tile
Private Pool No
Building
Lot Description Sprinklers In Rear, Sprinklers In Front, Desert Back, Desert Front, Gravel/Stone Front, Gravel/Stone Back
Story 1
Builder Name Rising Star
Sewer Public Sewer
Water City Water
Architectural Style Contemporary
Structure Type Covered Patio(s),Patio
New Construction No
Schools
Elementary Schools Terramar Elementary
Middle Schools Stetson Hills Elementary
High Schools Mountain Ridge High School
School District Deer Valley Unified District
Others
HOA Name Eagle Hughlands HOA
HOA Fee Include Maintenance Grounds
Senior Community No
Tax ID 201-07-027
Ownership Fee Simple
Acceptable Financing Conventional, 1031 Exchange, FHA, VA Loan
Horse Property N
Listing Terms Conventional, 1031 Exchange, FHA, VA Loan

Copyright 2025 Arizona Regional Multiple Listing Service, Inc. All rights reserved.





