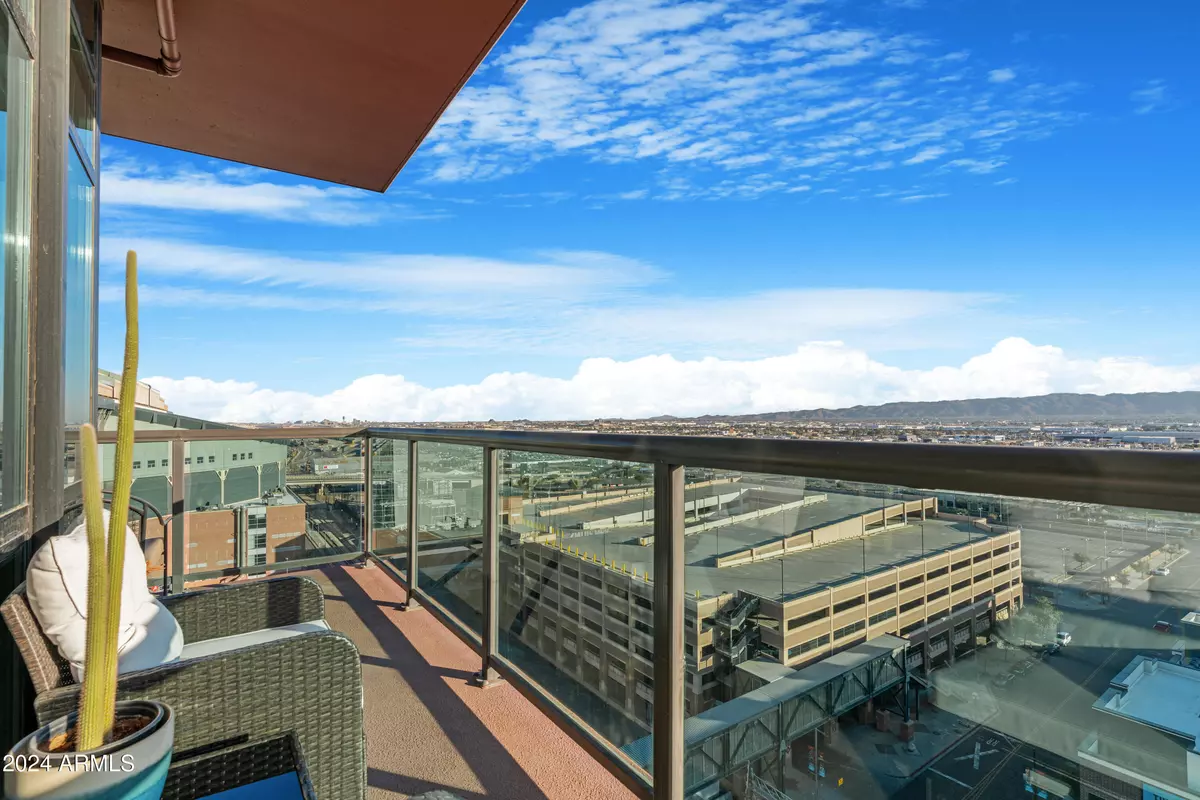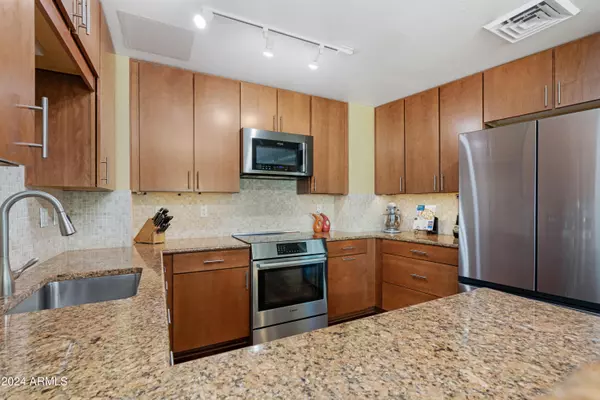
310 S 4TH Street #1310 Phoenix, AZ 85004
2 Beds
2.5 Baths
1,520 SqFt
UPDATED:
12/13/2024 01:39 AM
Key Details
Property Type Condo
Sub Type Apartment Style/Flat
Listing Status Active Under Contract
Purchase Type For Sale
Square Footage 1,520 sqft
Price per Sqft $378
Subdivision Summit At Copper Square Condominium 2Nd Amd
MLS Listing ID 6790178
Style Contemporary
Bedrooms 2
HOA Fees $885/mo
HOA Y/N Yes
Originating Board Arizona Regional Multiple Listing Service (ARMLS)
Year Built 2007
Annual Tax Amount $2,902
Tax Year 2024
Lot Size 1,707 Sqft
Acres 0.04
Property Description
Location
State AZ
County Maricopa
Community Summit At Copper Square Condominium 2Nd Amd
Direction Southwest corner of 4th St. and Jackson St. Directly west of Chase Field.
Rooms
Master Bedroom Split
Den/Bedroom Plus 3
Separate Den/Office Y
Interior
Interior Features Breakfast Bar, 9+ Flat Ceilings, Elevator, Fire Sprinklers, No Interior Steps, Double Vanity, Full Bth Master Bdrm, Separate Shwr & Tub, High Speed Internet, Granite Counters
Heating Electric
Cooling Refrigeration, Ceiling Fan(s)
Flooring Laminate, Tile
Fireplaces Number No Fireplace
Fireplaces Type None
Fireplace No
Window Features Low-E
SPA None
Exterior
Exterior Feature Balcony
Parking Features Dir Entry frm Garage, Separate Strge Area, Assigned, Community Structure, Gated
Garage Spaces 1.0
Garage Description 1.0
Fence None
Pool None
Community Features Gated Community, Community Spa Htd, Community Pool Htd, Near Light Rail Stop, Near Bus Stop, Community Media Room, Guarded Entry, Concierge, Clubhouse, Fitness Center
Amenities Available Management
View City Lights, Mountain(s)
Roof Type Built-Up,Concrete
Accessibility Lever Handles
Private Pool No
Building
Story 23
Builder Name Weitz
Sewer Public Sewer
Water City Water
Architectural Style Contemporary
Structure Type Balcony
New Construction No
Schools
Elementary Schools Kenilworth Elementary School
Middle Schools Kenilworth Elementary School
High Schools Central High School
School District Phoenix Union High School District
Others
HOA Name Summit HOA
HOA Fee Include Roof Repair,Insurance,Sewer,Cable TV,Maintenance Grounds,Trash,Water,Maintenance Exterior
Senior Community No
Tax ID 112-42-137
Ownership Condominium
Acceptable Financing Conventional, FHA, VA Loan
Horse Property N
Listing Terms Conventional, FHA, VA Loan

Copyright 2024 Arizona Regional Multiple Listing Service, Inc. All rights reserved.






