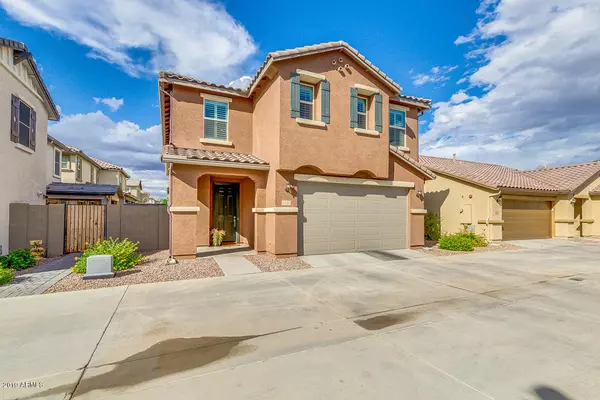$310,000
$315,000
1.6%For more information regarding the value of a property, please contact us for a free consultation.
1513 N BANNING -- Mesa, AZ 85205
3 Beds
2.5 Baths
1,903 SqFt
Key Details
Sold Price $310,000
Property Type Single Family Home
Sub Type Single Family - Detached
Listing Status Sold
Purchase Type For Sale
Square Footage 1,903 sqft
Price per Sqft $162
Subdivision Copper Crest Villas
MLS Listing ID 5982791
Sold Date 11/15/19
Bedrooms 3
HOA Fees $69/mo
HOA Y/N Yes
Originating Board Arizona Regional Multiple Listing Service (ARMLS)
Year Built 2017
Annual Tax Amount $1,693
Tax Year 2018
Lot Size 3,000 Sqft
Acres 0.07
Property Description
This spacious ENERGY STAR® certified home features 3 bedrooms, 2.5 baths, and a large loft. You will love the great room because of the 15-ft. slider door that allows you to walk right out onto an extended patio with a low maintenance landscaped yard. The kitchen has Timberlake® Tahoe maple cabinets in Espresso, a Whirlpool® double oven, and a drop-in ceramic glass cooktop with a microwave/hood combo above. The kitchen island has an upgraded granite countertop in Smokey Pearl along with beautiful hardwood floors extending to the dining and living area. The large master suite boasts a master bath with a walk-in shower and walk-in closet. Beautiful custom window shutters throughout. One of the best things about this home is the laundry room is conveniently located upstairs near the bedrooms. Home is wired for fiber optics. This community includes a pool, rose garden, tot lot, soccer field, and BBQ grills.
Location
State AZ
County Maricopa
Community Copper Crest Villas
Rooms
Other Rooms Loft, Great Room
Master Bedroom Upstairs
Den/Bedroom Plus 4
Separate Den/Office N
Interior
Interior Features Upstairs, Breakfast Bar, 9+ Flat Ceilings, Kitchen Island, Pantry, Double Vanity, Full Bth Master Bdrm, Granite Counters
Heating Natural Gas
Cooling Programmable Thmstat
Flooring Carpet, Tile, Wood
Fireplaces Number No Fireplace
Fireplaces Type None
Fireplace No
Window Features Vinyl Frame,ENERGY STAR Qualified Windows,Double Pane Windows,Low Emissivity Windows
SPA None
Laundry Engy Star (See Rmks), Wshr/Dry HookUp Only
Exterior
Exterior Feature Covered Patio(s), Patio, Private Yard
Parking Features Dir Entry frm Garage, Shared Driveway
Garage Spaces 2.0
Garage Description 2.0
Fence Block
Pool None
Community Features Community Pool, Playground, Biking/Walking Path
Utilities Available SRP
Amenities Available FHA Approved Prjct, Management, Rental OK (See Rmks), VA Approved Prjct
Roof Type Tile
Private Pool No
Building
Lot Description Desert Front, Gravel/Stone Back, Synthetic Grass Back
Story 2
Builder Name KB Home
Sewer Public Sewer
Water City Water
Structure Type Covered Patio(s),Patio,Private Yard
New Construction No
Schools
Elementary Schools Bush Elementary
Middle Schools Shepherd Junior High School
High Schools Red Mountain High School
School District Mesa Unified District
Others
HOA Name Trestle Management
HOA Fee Include Maintenance Grounds,Front Yard Maint
Senior Community No
Tax ID 141-36-395
Ownership Fee Simple
Acceptable Financing Cash, Conventional, 1031 Exchange, FHA, VA Loan
Horse Property N
Listing Terms Cash, Conventional, 1031 Exchange, FHA, VA Loan
Financing FHA
Read Less
Want to know what your home might be worth? Contact us for a FREE valuation!

Our team is ready to help you sell your home for the highest possible price ASAP

Copyright 2024 Arizona Regional Multiple Listing Service, Inc. All rights reserved.
Bought with My Home Group Real Estate






