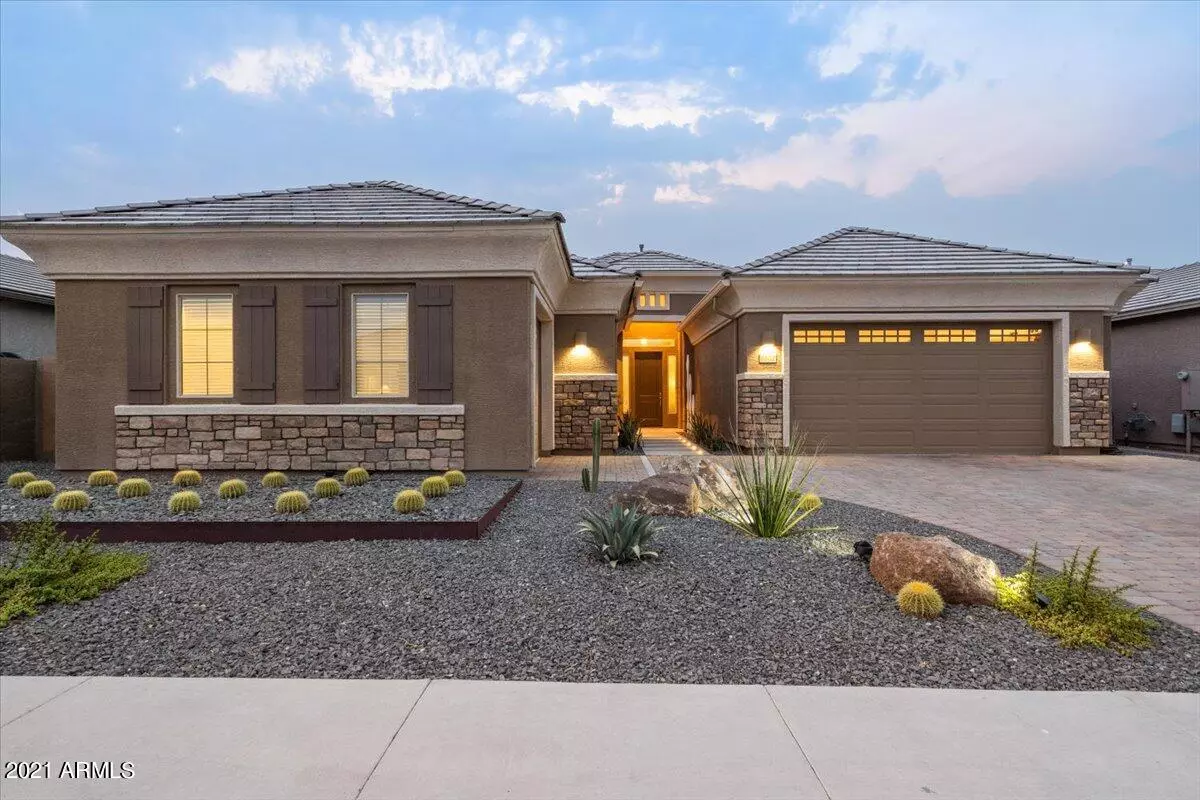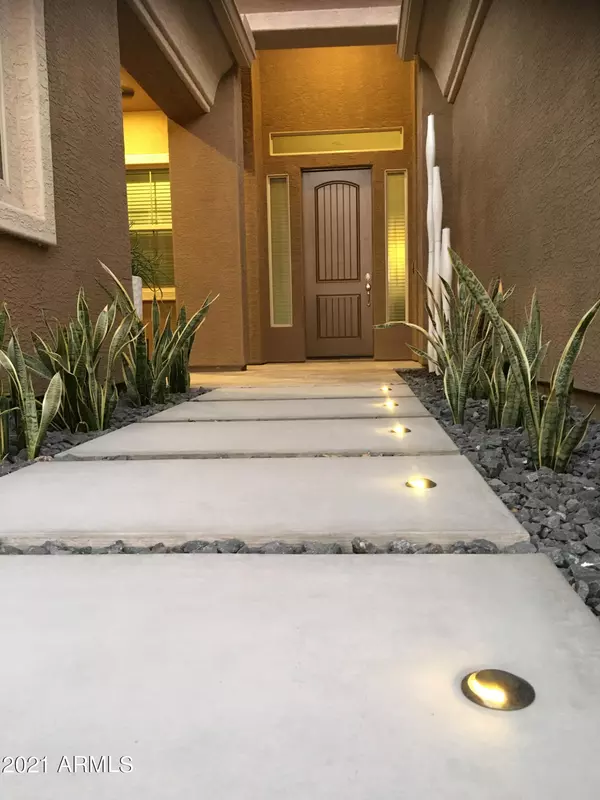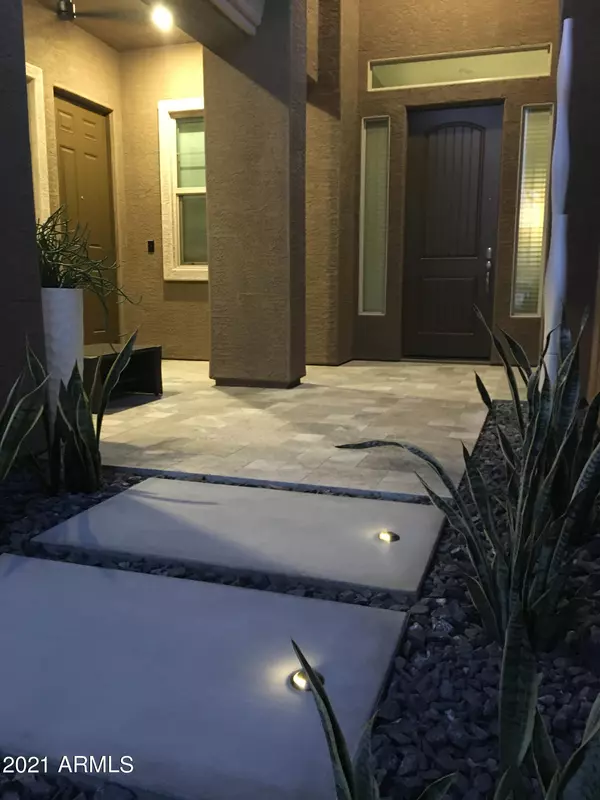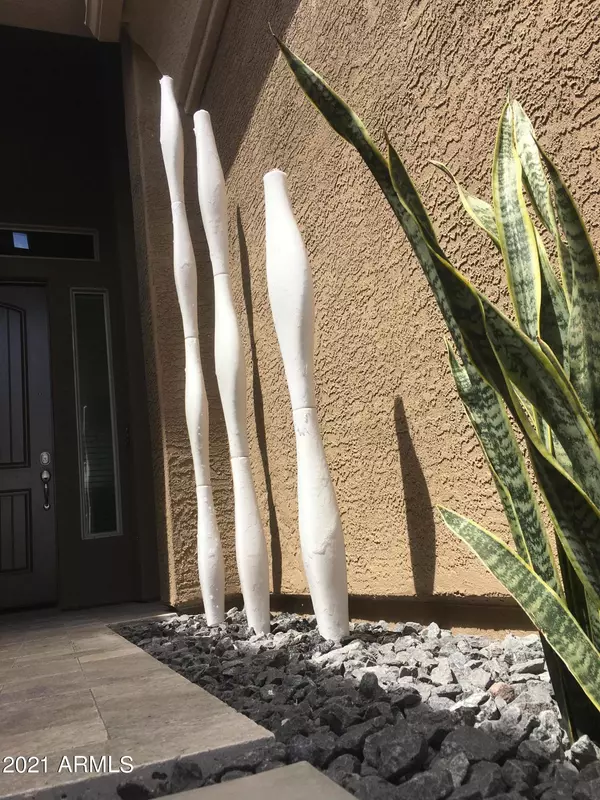$785,000
$797,000
1.5%For more information regarding the value of a property, please contact us for a free consultation.
6632 W Dale Lane Phoenix, AZ 85083
5 Beds
3 Baths
2,967 SqFt
Key Details
Sold Price $785,000
Property Type Single Family Home
Sub Type Single Family - Detached
Listing Status Sold
Purchase Type For Sale
Square Footage 2,967 sqft
Price per Sqft $264
Subdivision Pyramid Peak
MLS Listing ID 6254562
Sold Date 10/29/21
Style Contemporary,Ranch
Bedrooms 5
HOA Fees $93/mo
HOA Y/N Yes
Originating Board Arizona Regional Multiple Listing Service (ARMLS)
Year Built 2018
Annual Tax Amount $2,786
Tax Year 2020
Lot Size 9,100 Sqft
Acres 0.21
Property Description
Brand new to the market, stunning luxurious single story home featuring 5 bedrooms, 3 baths with an attached guest quarters!! Please bring all qualified buyers and submit pre-qual prior to showing. The Guest quarters has 2 separate private entrances, along with a side patio that is pre-plumbed for a gas grill and 1 car garage. This home has exquisite features starting with the gourmet kitchen with gas appliances, quartz counter tops and a built in wine refrigerator. Home features tile throughout and berber carpet, all bathrooms have been upgraded with quartz countertops and custom tile surrounds. Custom mirrors in all the bathrooms from Crate & Barrel, custom paint throughout and lighting and ceiling fans. This is a SMART home equipped with Cat6 wiring and 5g Network. It is pre-wired with surround sound in the great room, master bedroom, guest quarters and the back yard. With over $200k in upgrades, no design detail has been missed in this home. Pride of ownership at its finest.
Step outside into the backyard oasis which is pure luxury! It's definitely resort style living! With over a $100k in landscape/hardscape and pool design. This was done by a Phoenix Architect using modern clean lines in Metal Art Features, Wood Accent Walls in the Patio Areas, Water Features at the Pool and Courtyard Entrance where the famed Vessel USA pottery is incorporated to create the soft sounds in a one of a kind water feature. Solus Halo Low commercial Fire Feature Elevates the ambiance of the hardscape design on pool deck where silver travertine and poured concrete step pads set the framework for the well placed low maintenance drought tolerant plantings throughout the design. The modern ledge loungers on the pool shelf are also included along with the umbrellas! Back yard boasts an abundance of fruit trees, which include pomegranate, lemon and Thompson seedless grapes. The design for the backyard also includes plumbing for the gas grill. This home is a must see and truly is one of a kind!!
Location
State AZ
County Maricopa
Community Pyramid Peak
Direction Head north on 67th Ave, it will turn into Pyramid Peak. Turn left Hoot Owl Trail, turn left on 66th Ave, turn right on Dale Lane. Home will be on the right hand side ( no sign )
Rooms
Other Rooms Great Room
Master Bedroom Split
Den/Bedroom Plus 6
Separate Den/Office Y
Interior
Interior Features Kitchen Island, Pantry, Double Vanity, Full Bth Master Bdrm, Separate Shwr & Tub, High Speed Internet
Heating Natural Gas
Cooling Refrigeration, Ceiling Fan(s)
Flooring Carpet, Tile
Fireplaces Type Fire Pit, Gas
Fireplace Yes
Window Features Vinyl Frame,Double Pane Windows,Low Emissivity Windows
SPA None
Exterior
Exterior Feature Covered Patio(s), Separate Guest House
Parking Features Electric Door Opener
Garage Spaces 3.0
Garage Description 3.0
Fence Block
Pool Private
Community Features Playground, Biking/Walking Path
Utilities Available APS, SW Gas
View Mountain(s)
Roof Type Tile
Private Pool Yes
Building
Lot Description Sprinklers In Rear, Sprinklers In Front, Desert Front, Auto Timer H2O Front
Story 1
Builder Name Lennar Homes
Sewer Public Sewer
Water City Water
Architectural Style Contemporary, Ranch
Structure Type Covered Patio(s), Separate Guest House
New Construction No
Schools
Elementary Schools Copper Creek Elementary
Middle Schools Hillcrest Middle School
High Schools Mountain Ridge High School
School District Deer Valley Unified District
Others
HOA Name Pyramid Peak HOA
HOA Fee Include Maintenance Grounds
Senior Community No
Tax ID 204-19-507
Ownership Fee Simple
Acceptable Financing Cash, Conventional, VA Loan
Horse Property N
Listing Terms Cash, Conventional, VA Loan
Financing Conventional
Read Less
Want to know what your home might be worth? Contact us for a FREE valuation!

Our team is ready to help you sell your home for the highest possible price ASAP

Copyright 2024 Arizona Regional Multiple Listing Service, Inc. All rights reserved.
Bought with EPIC Home Realty






